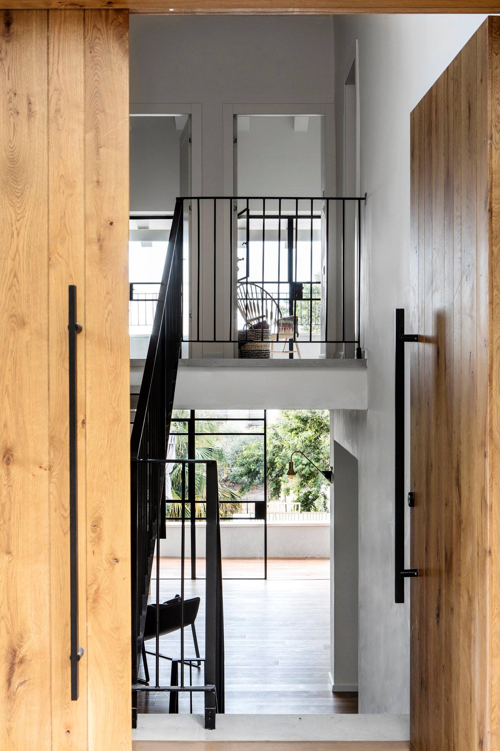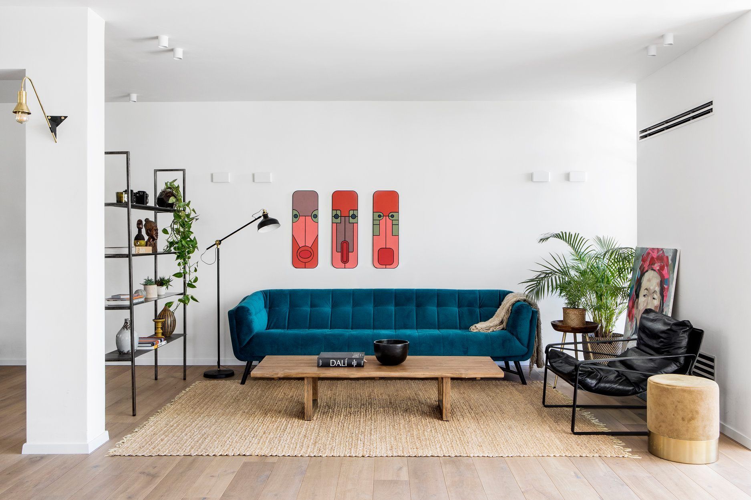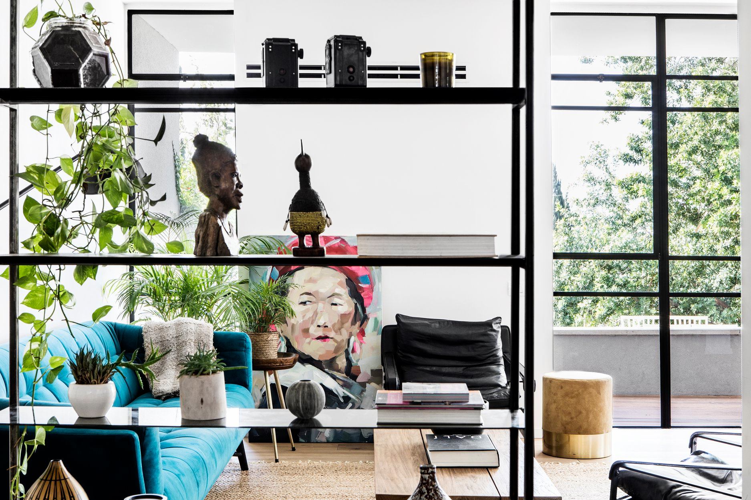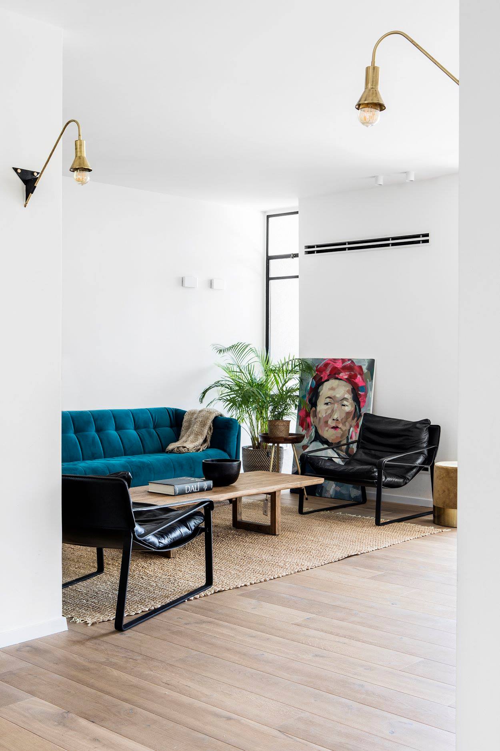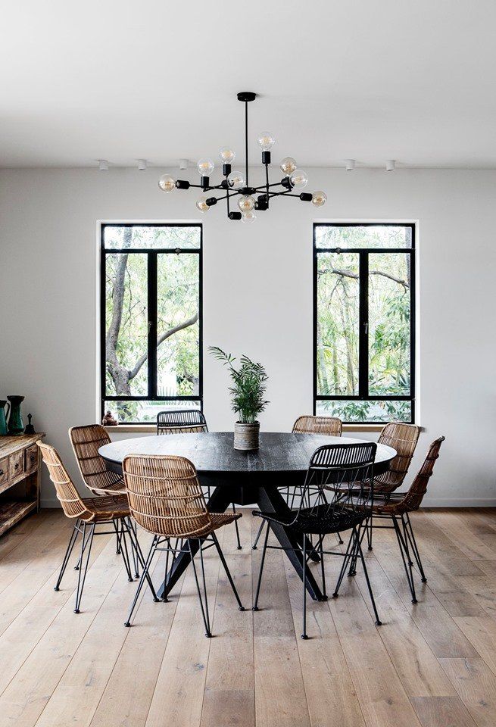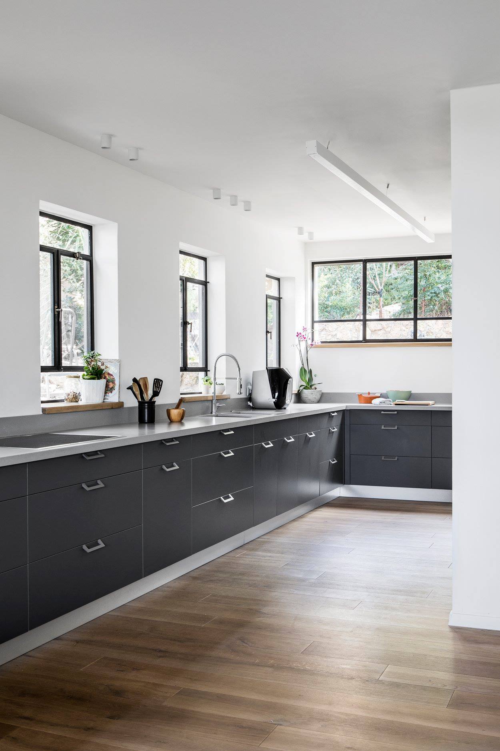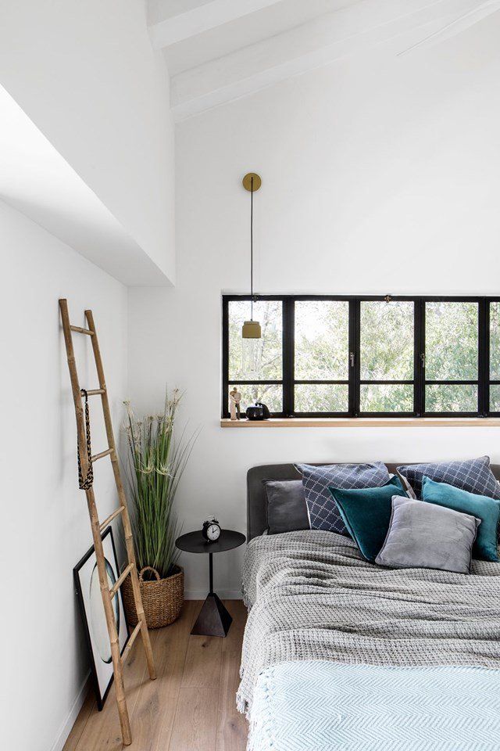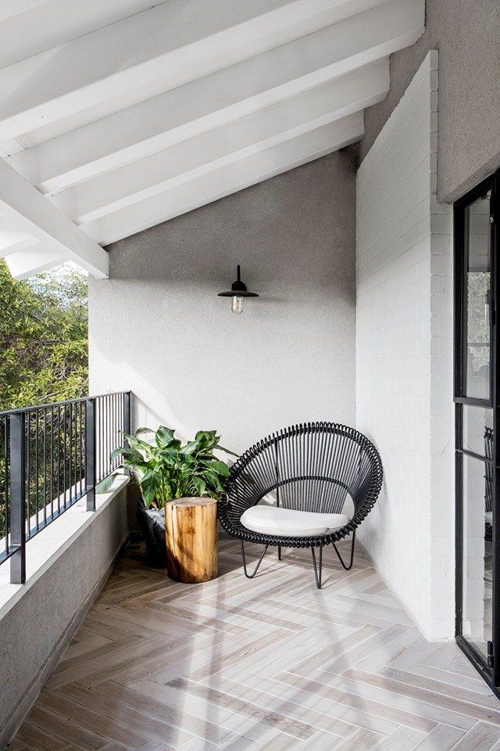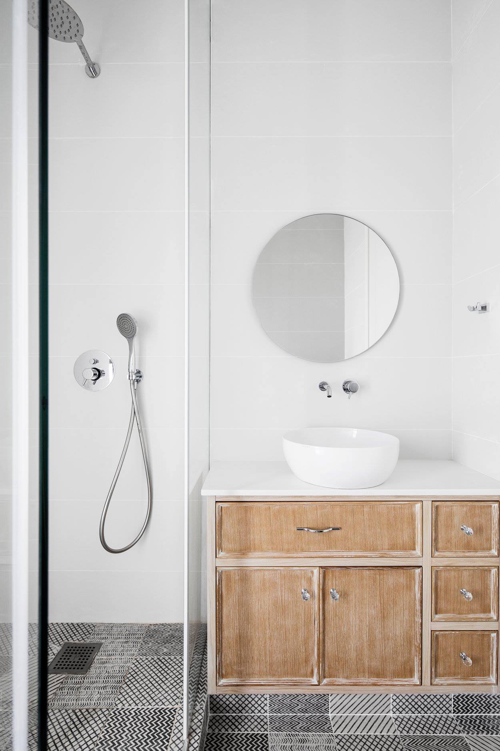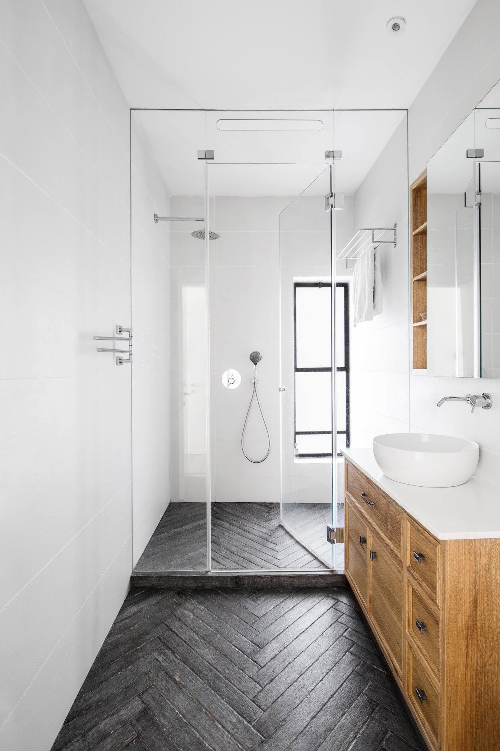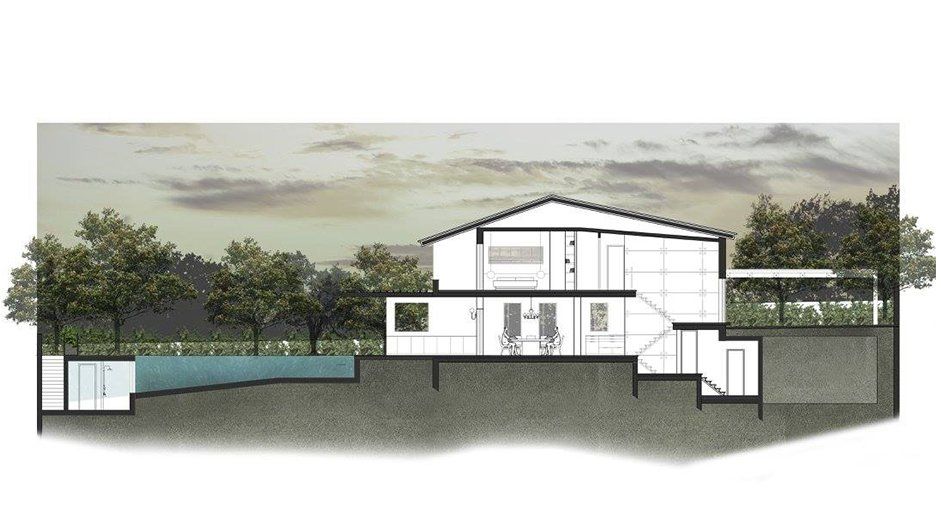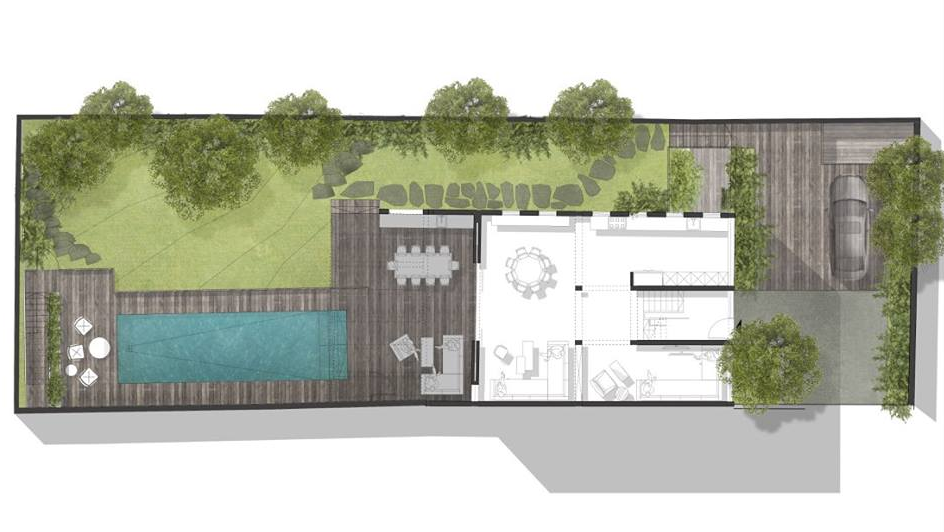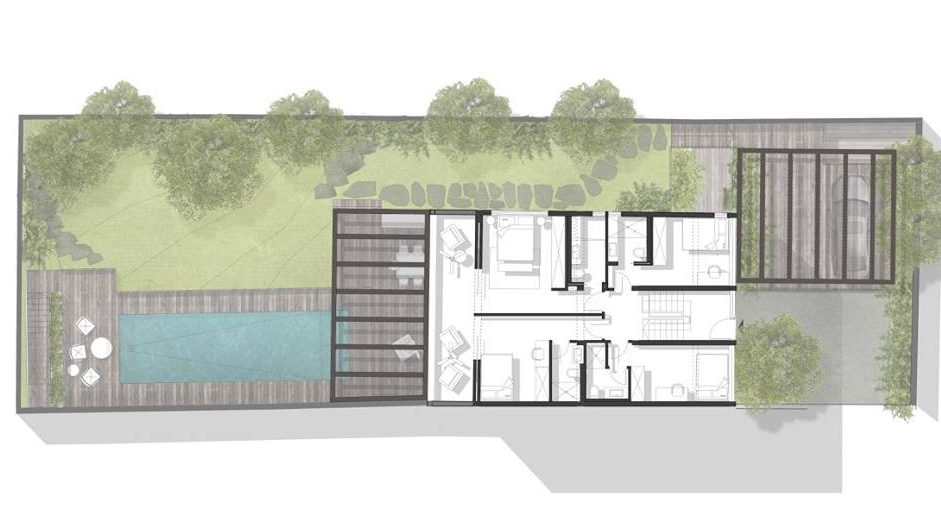VILLA M.
Lead designer for this house renovation for a family of five in Tel Aviv’s suburbs.
The client wished for a design that respected the soul of the existing structure, combined with a contemporary flare. From a three bedroom and one bathroom, I readjusted the layout to four comfortable and practical on-suite bedrooms. We replaced and added several windows to open up the space towards the outdoor greenery and by replacing the roof, decided to keep the beams visible for higher ceilings and more charm. For the interior design and styling we chose to use clean, earthy and at times colourful lines to create a warm and cosy atmosphere.
